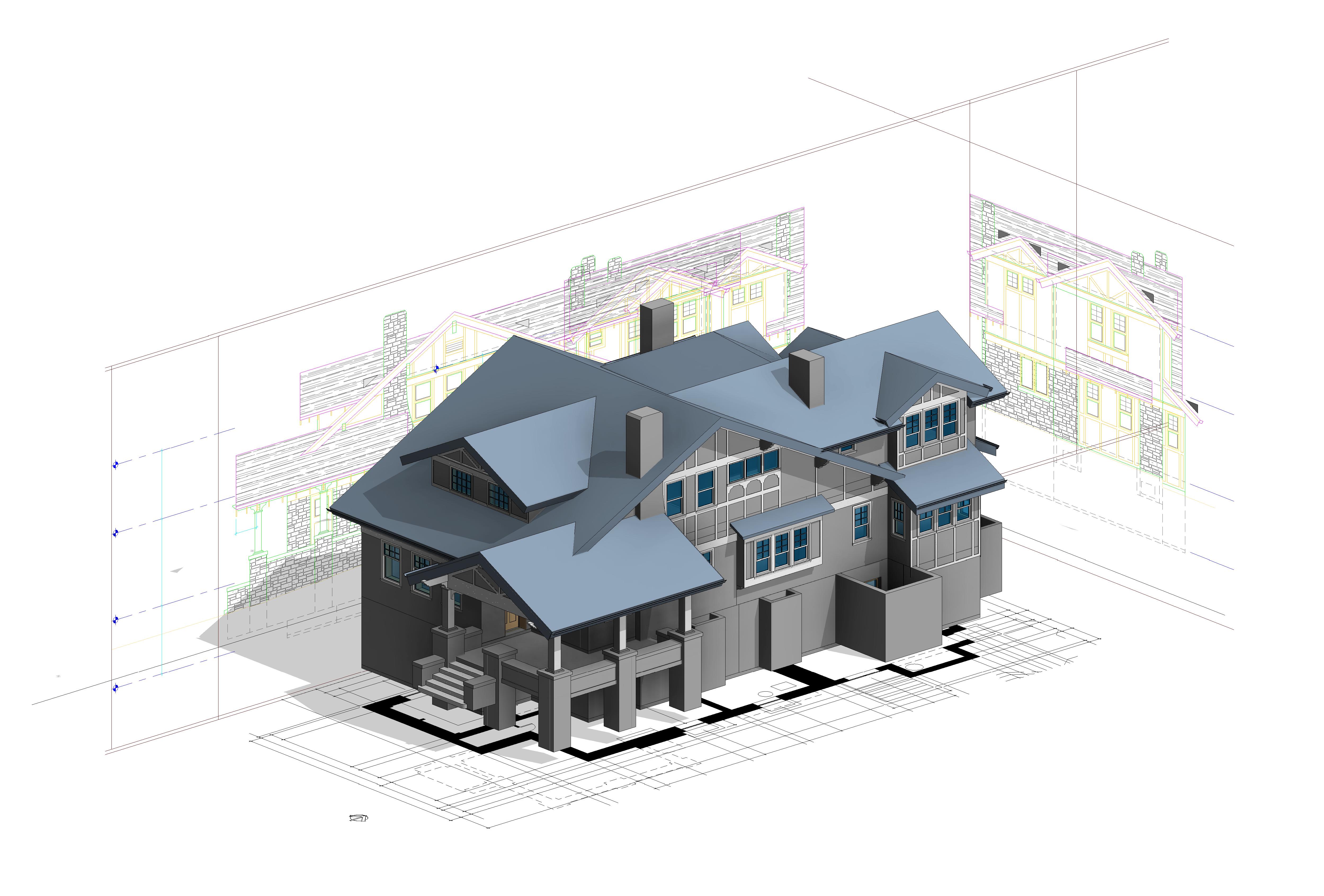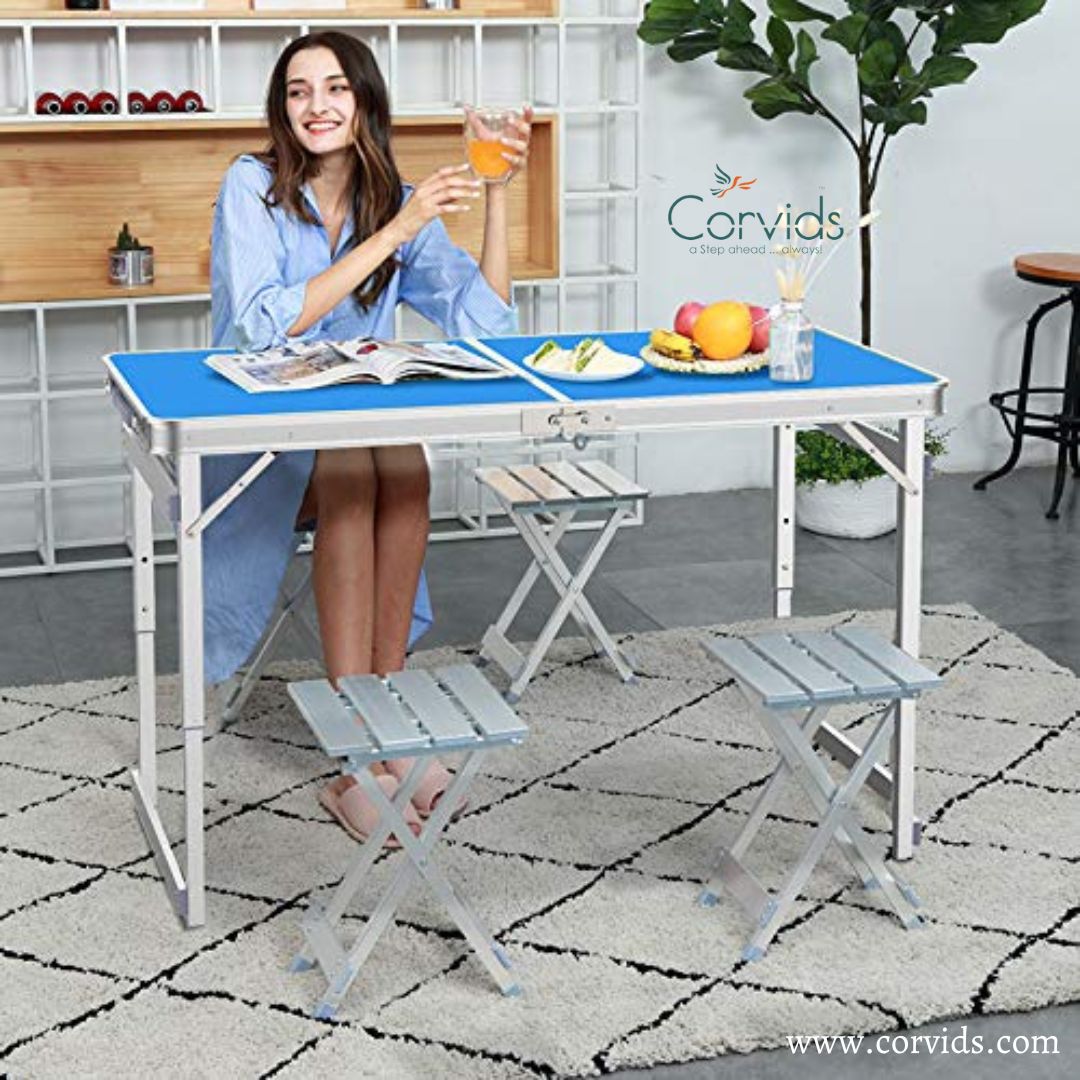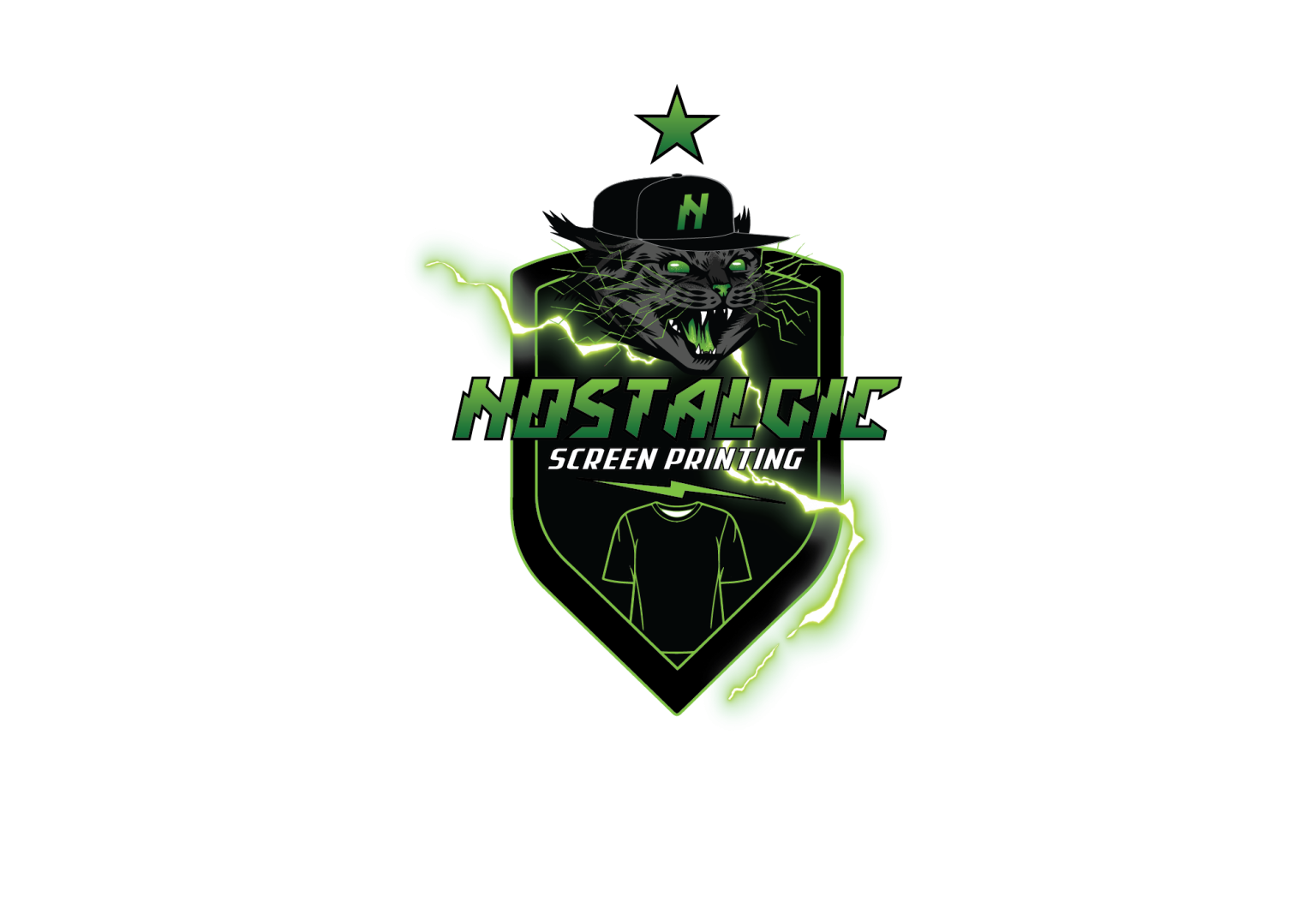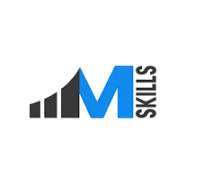The architectural and construction industries thrive on precision. Even the smallest error in design can lead to costly delays, poor functionality, or structural issues. This is why technology plays such a crucial role in modern architectural practices.
Among the many tools available, CAD (Computer-Aided Design) has long been a favorite for architects. However, as the demand for smarter, more collaborative, and accurate designs has grown, so has the need for more advanced tools like Revit.
This blog explores why converting CAD designs to Revit can drastically improve the accuracy and efficiency of architectural projects. We'll break down the limitations of CAD, highlight the many benefits of Revit, and demonstrate how professional CAD to Revit conversion services are helping architects stay ahead of the curve.
Understanding CAD and Its Limitations
What is CAD?
CAD, or Computer-Aided Design, has been the backbone of architectural design for decades. This software allows architects to create detailed 2D and 3D designs for buildings and structures. It eliminates the need for manual drafting and provides more precise measurements, improving the accuracy of initial designs compared to hand-drawn plans.
However, while CAD remains a trusted tool, it does have significant limitations in modern architectural workflows.
Limitations of CAD in Modern Practices
CAD is primarily a design-focused tool. While it allows for detailed drafting, it lacks features that foster collaboration among multiple team members. Files often need to be exported or converted to share across platforms, leading to inefficiencies and potential version control issues.
- 2D-Centric Workflow in Many Cases
Although CAD can support 3D designs, many architects still rely heavily on its 2D capabilities. This limits the ability to fully visualize projects, leading to potential design oversights.
CAD models do not inherently support dynamic changes. For example, if you modify one part of your design, updates won't automatically reflect across the entire model. This can lead to inconsistencies and errors in complex projects.
CAD is less equipped to integrate with building information modeling (BIM) systems, which provide a holistic approach to construction planning by incorporating data on materials, costs, time, and maintenance schedules.
Introduction to Revit and Its Advantages
What is Revit?
Revit is a powerful BIM (Building Information Modeling) software created by Autodesk. It allows architects, engineers, and contractors to design, visualize, and simulate building projects in a collaborative environment. Unlike CAD, which focuses mainly on drafting, Revit encompasses all stages of a building's lifecycle—from conceptual design to construction and maintenance.
How Revit Overcomes CAD’s Limitations
Revit is designed with collaboration in mind. Multiple team members can work on the same project simultaneously, making real-time changes. This fosters teamwork and reduces miscommunication.
- 3D Modeling and Visualization
Revit is built for 3D modeling, providing a highly detailed and realistic view of designs. This enables architects to better understand spatial relationships and communicate ideas more effectively to clients and stakeholders.
When a change is made to one part of a model in Revit, the software automatically updates all related components. This ensures consistency and eliminates errors caused by manual updates.
Revit’s integration with BIM means that projects go beyond design. Architects can incorporate data about materials, costs, timelines, and even energy efficiency, making it easier to plan and manage construction projects.
The Benefits of Converting CAD to Revit
Transitioning from CAD to Revit can be a game-changer for architectural firms. Here are some key benefits of using CAD to Revit services for your projects:
1. Enhanced Accuracy
Revit’s ability to dynamically update designs and ensure consistency across all components reduces the risk of costly errors. Architects can rest assured that their designs are precise and execution-ready.
2. Improved Collaboration
By allowing multiple users to work on a project simultaneously, Revit fosters teamwork across departments. Teams can access and modify designs in real time, significantly speeding up the workflow.
3. Better Visualization for Clients
Converting CAD designs to Revit enables architects to provide clients with detailed 3D visualizations. This makes it easier for clients to understand and approve designs, minimizing revisions and delays.
4. Time and Cost Savings
With its automation features, Revit significantly reduces manual tasks, such as updating designs or generating schedules. This leads to faster project completion and lower costs for both architects and their clients.
5. Sustainable Design Opportunities
Revit’s integration with BIM allows architects to analyze the environmental impact of their designs. This means they can create energy-efficient and sustainable buildings more effectively.
How to Choose the Right CAD to Revit Service
Choosing the right CAD to Revit service provider can significantly impact your project’s success. Here are some tips to help you make an informed decision:
Choose a provider with proven experience in CAD to Revit conversions, particularly in your industry.
- Check for BIM Integration
Ensure the service provider can deliver Revit models that fully integrate with BIM systems, enabling a seamless workflow.
Ask for examples of previous projects to evaluate the quality and accuracy of their Revit models.
Time is critical in construction projects. Select a provider known for quick and reliable delivery.
- Evaluate Customer Support
Opt for a provider that offers ongoing support in case you need adjustments, training, or assistance with the models.
Future-Proof Your Designs with CAD to Revit Conversion
Adopting CAD to Revit services is no longer just an option for architects who want to remain competitive—it’s a necessity. By leveraging the advanced capabilities of Revit, architects can create more accurate designs, foster better collaboration, and provide clients with truly immersive experiences.
If you’re ready to take your architectural projects to the next level, explore professional CAD to Revit services today. The transition might just be the key to unlocking your full creative potential while ensuring the highest level of precision and efficiency.
 28 Mar 2025
28 Mar 2025













 Reacties
Reacties  73 Uitzichten
73 Uitzichten








